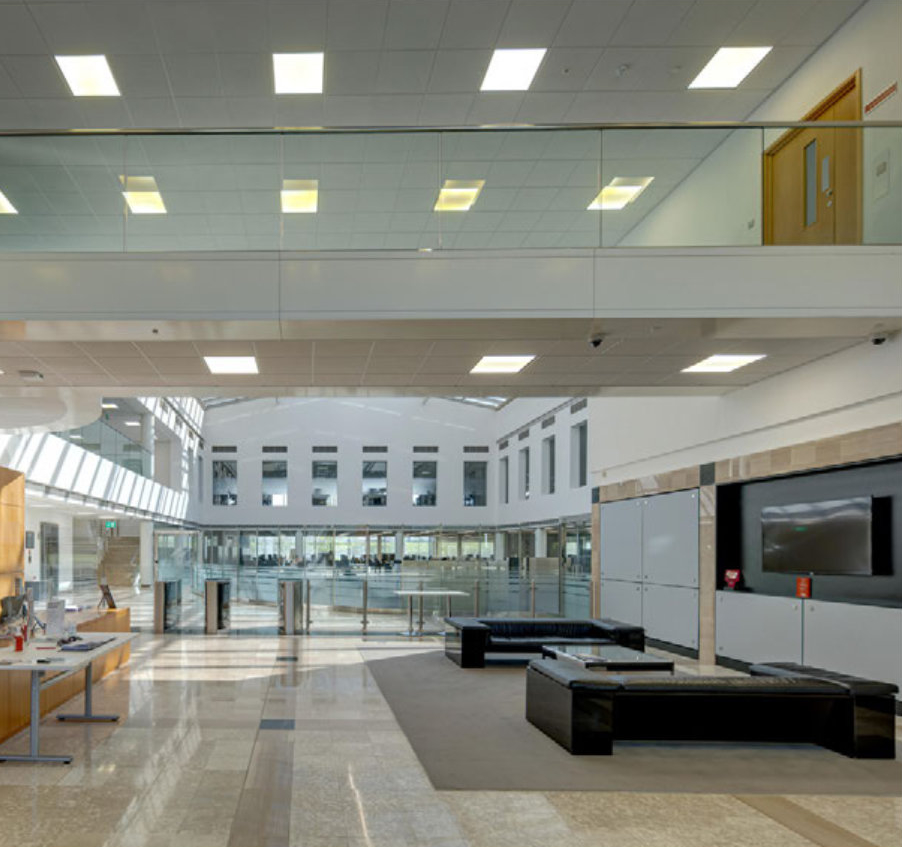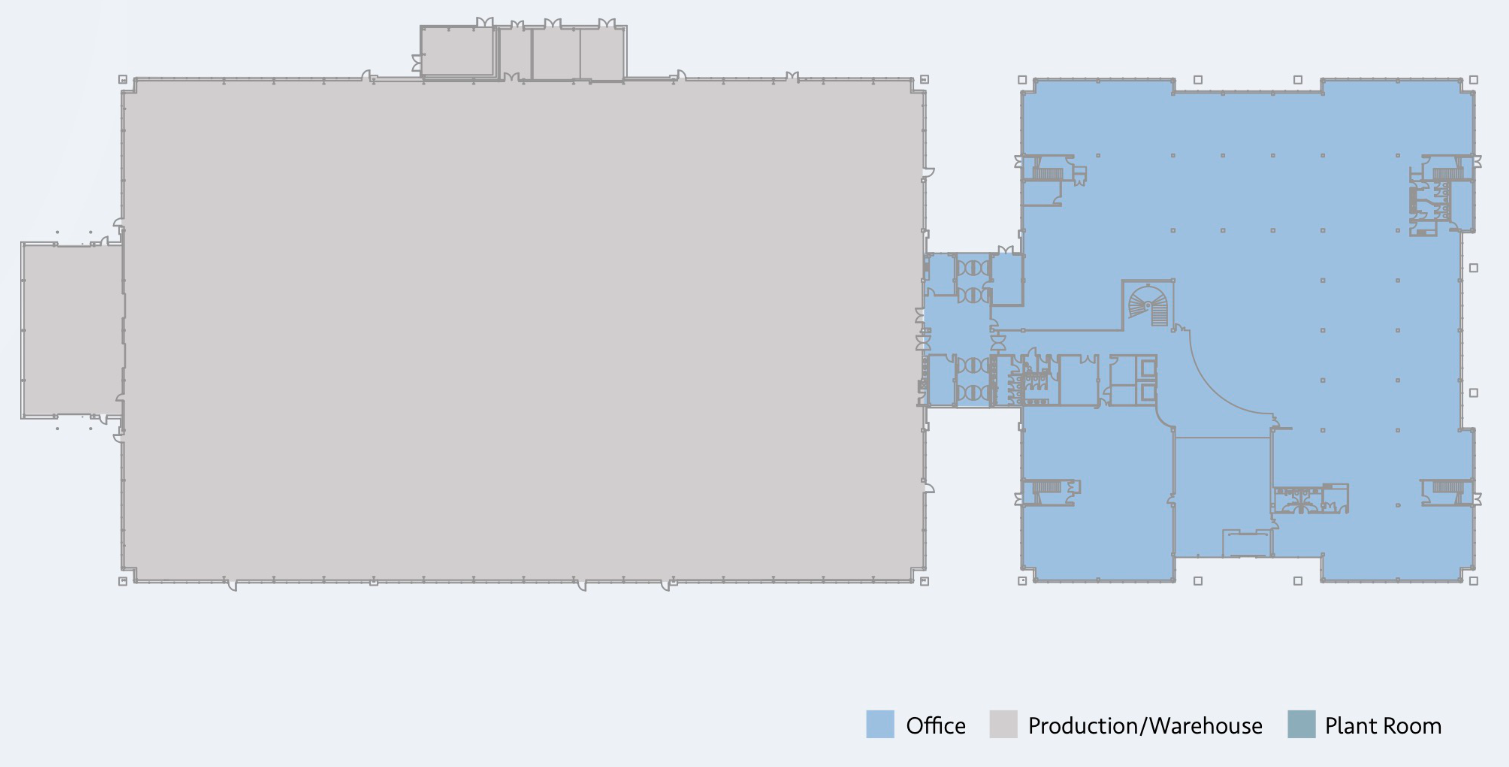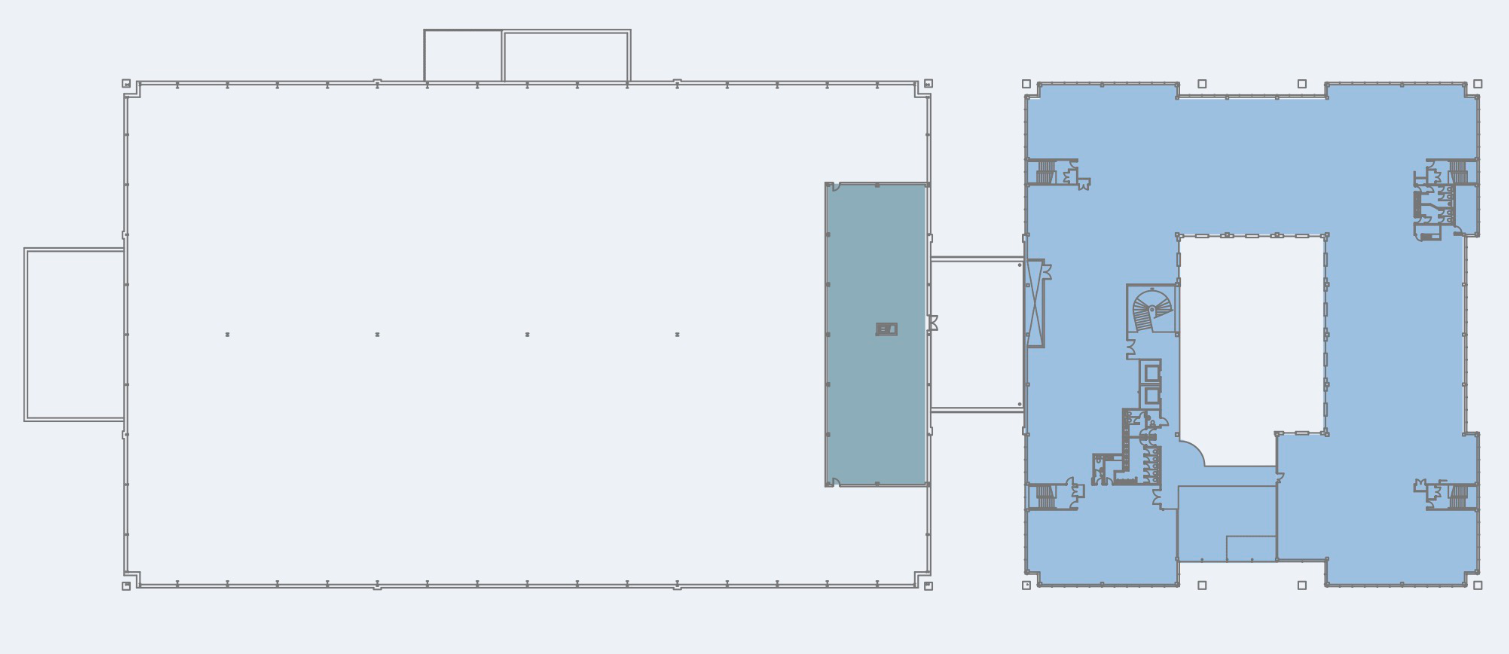Arden Point comprises two interconnected buildings. The smaller of the two comprises HQ offices whilst the larger production building is located to the rear. High quality open plan office accommodation is found at ground and first floor levels being approached by a linked walkway together with meeting/conference rooms and break out areas.
- Air conditioning
- Full access raised floors
- Suspended ceilings with intelligent LED lighting
- Excellent floor to ceiling heights
- 2 x passenger lifts
- Male and female WCs on each floor
The larger single storey production building provides largely double height accommodation with suspended ceilings throughout comprising
a
laboratory/testing
area, storage/warehouse, loading bay
to the rear,
further
offices, locker
areas,
first floor plant room and
a
fitted
cafeteria.



